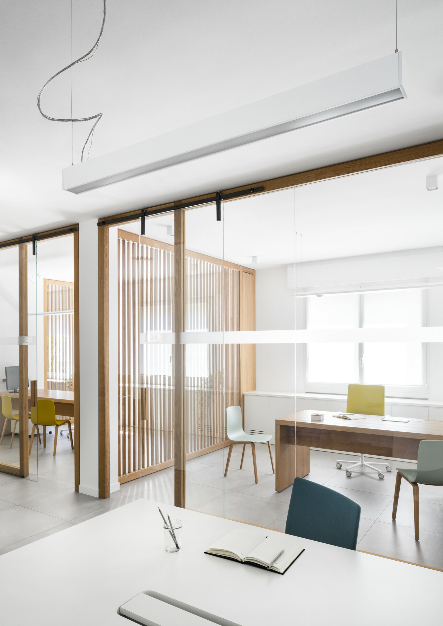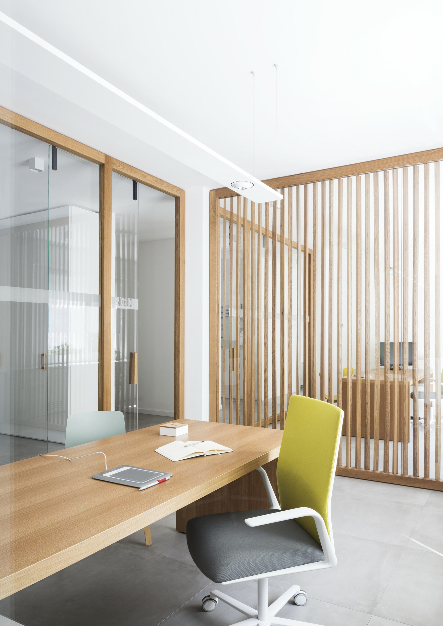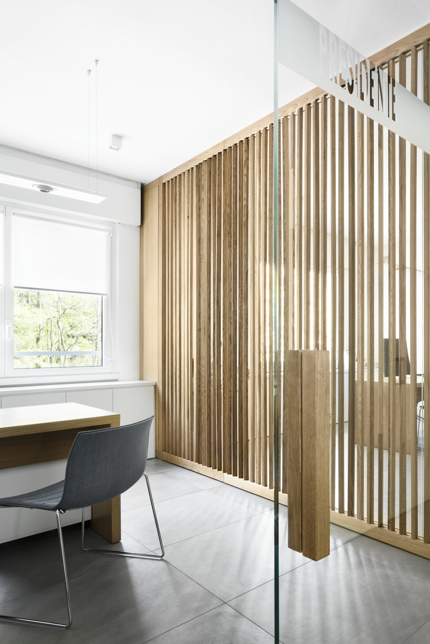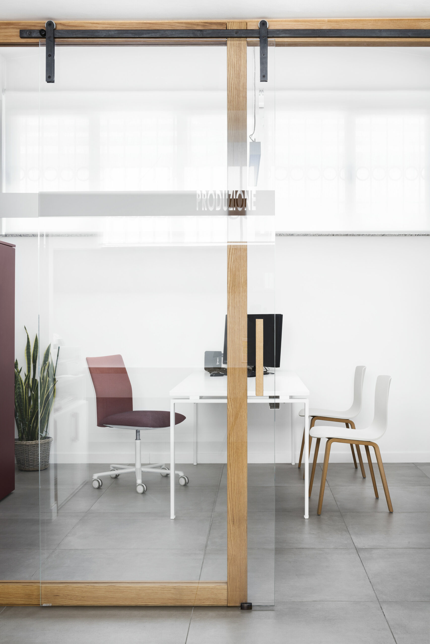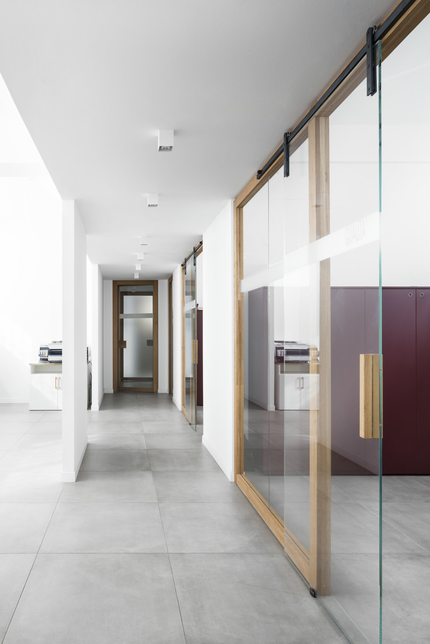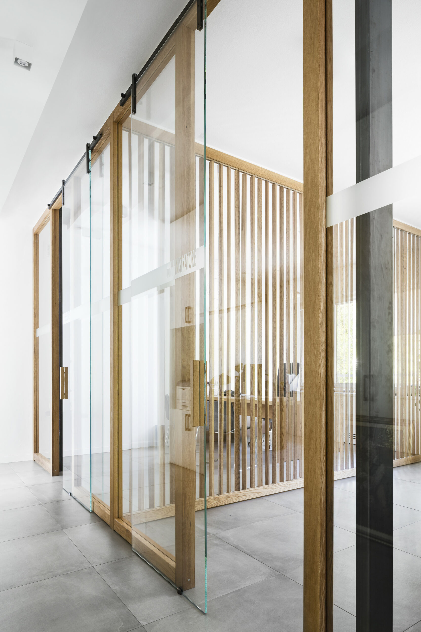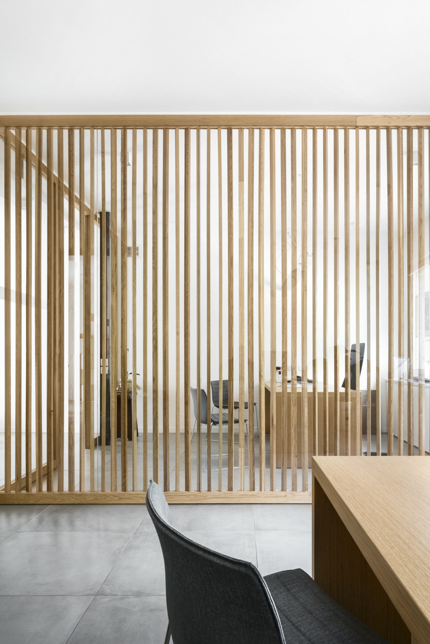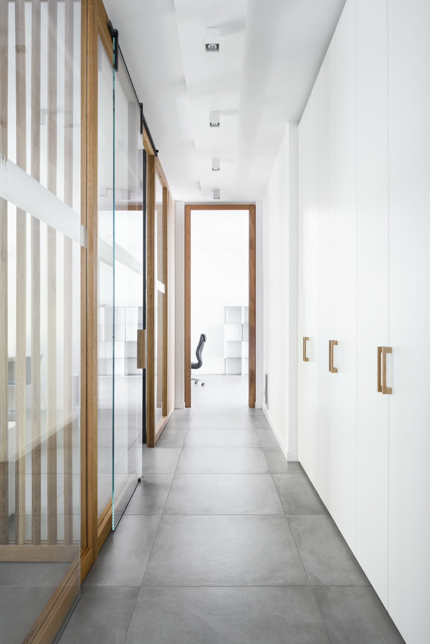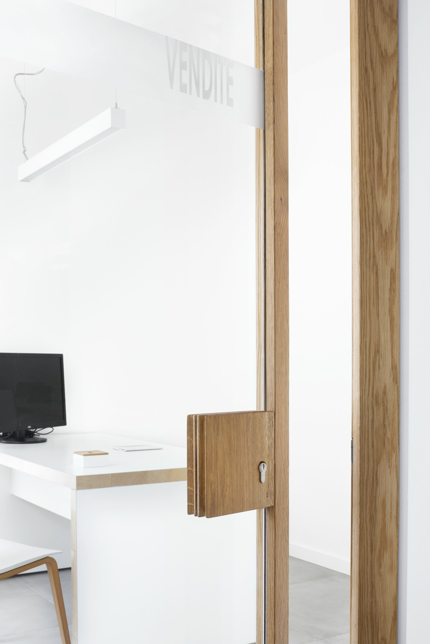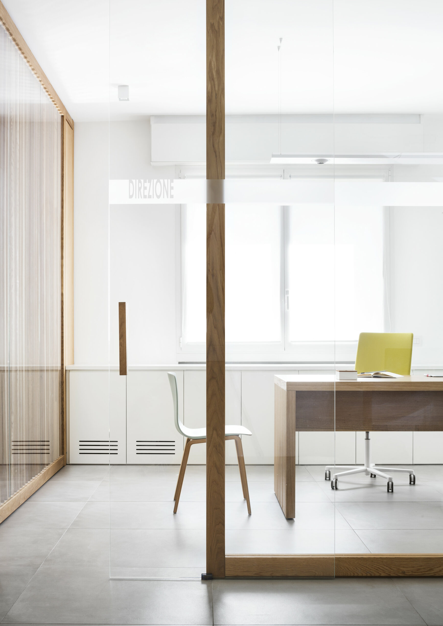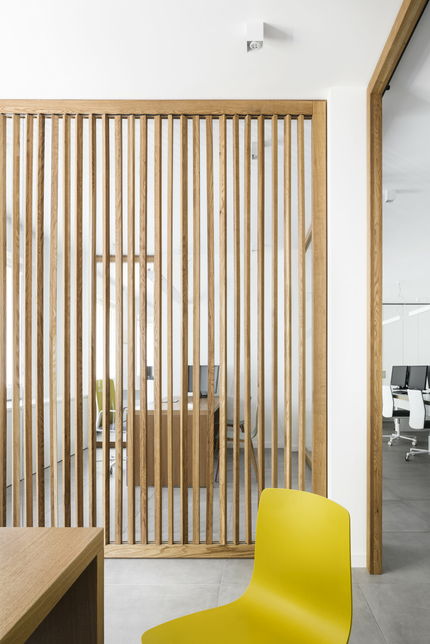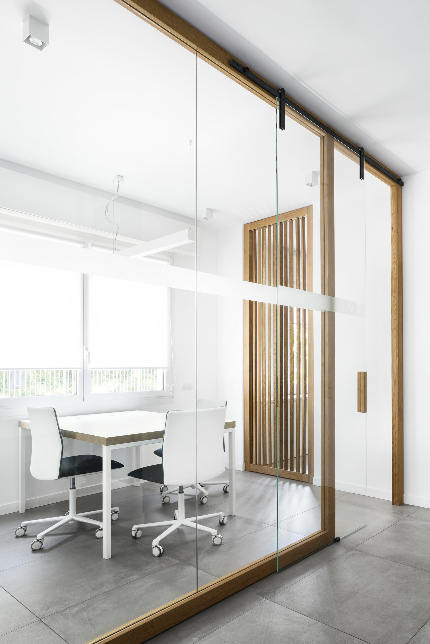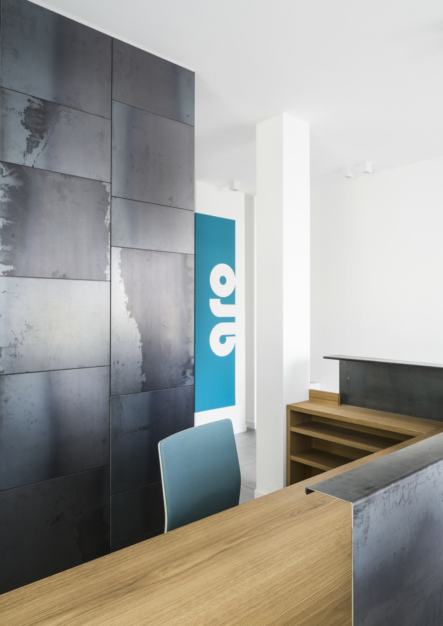Gruppo Aro
Project
- Gruppo Aro
- Offices
- Cavaria con Premezzo
Design architect
- Isa Carriero architect
Product
- Single-glass wall with adjustable slats, custom furniture, and reception desk based on design
- Natural oak with oil finish, raw iron
- Year 2016
Photo credits
- Thomas Pagani
The redevelopment project covered the entire office area of a company, including the creation of walls, doors, and custom-built cabinets based on designs. This included the reception area, where a double-sided wall-cabinet clad in raw iron sheeting was designed to separate the entrance area from a small meeting room at the back.
