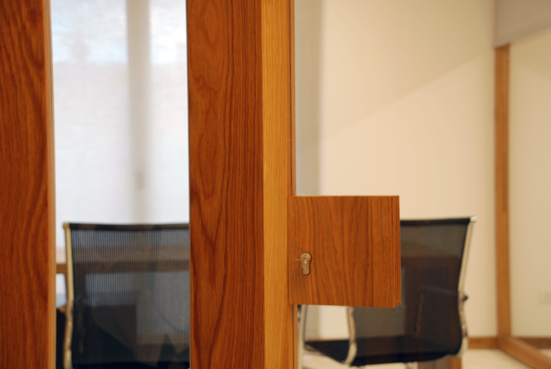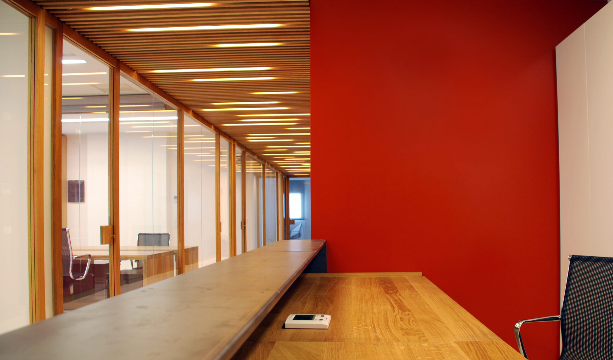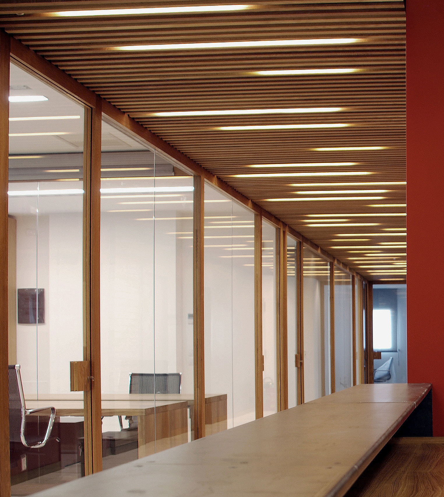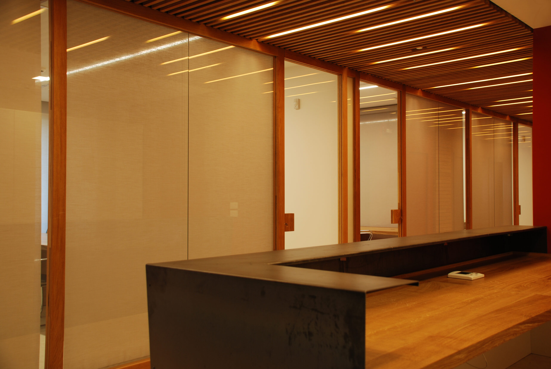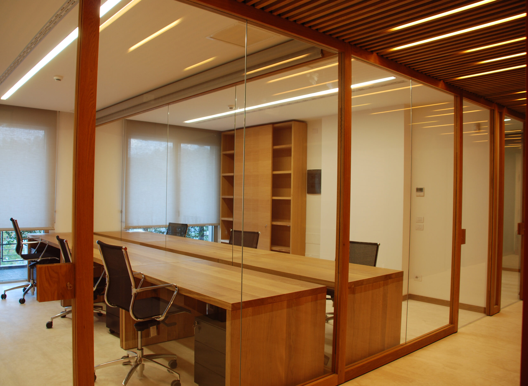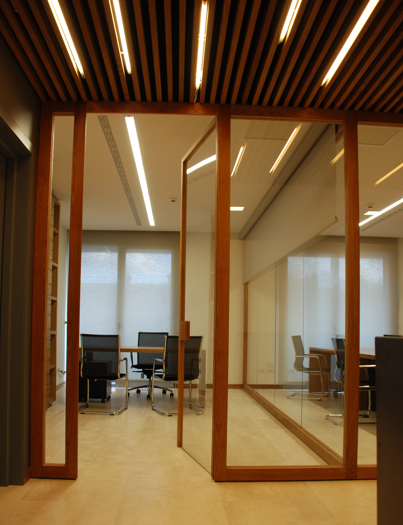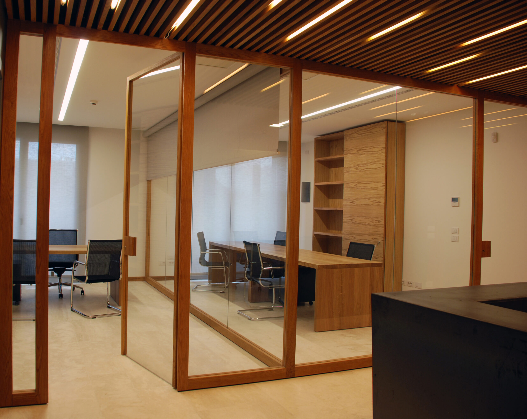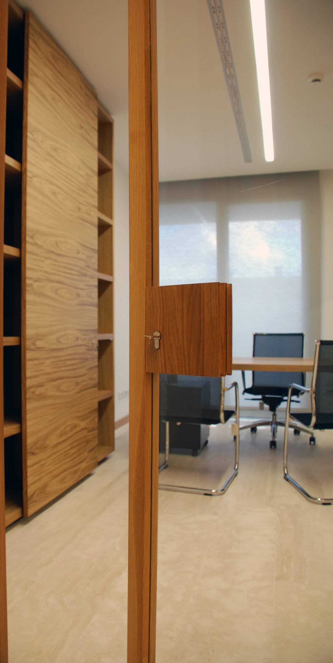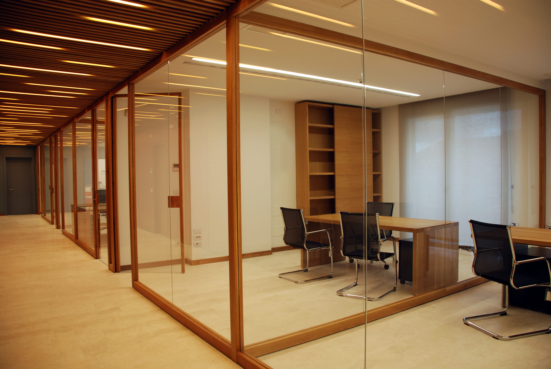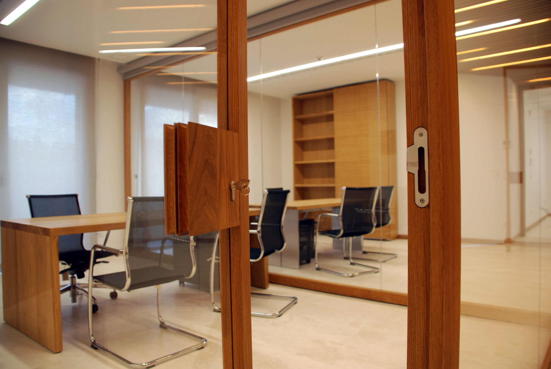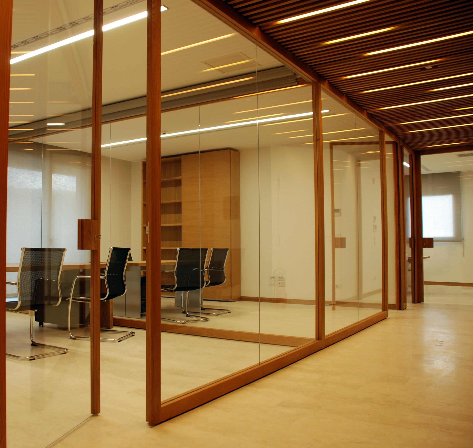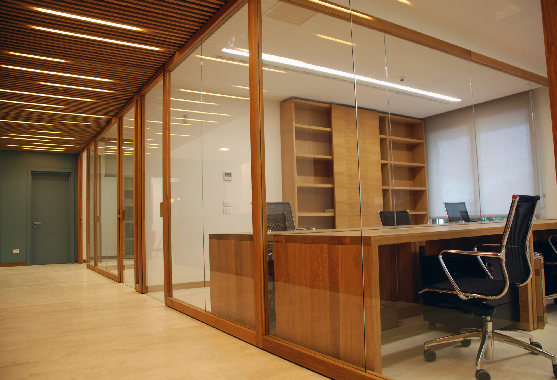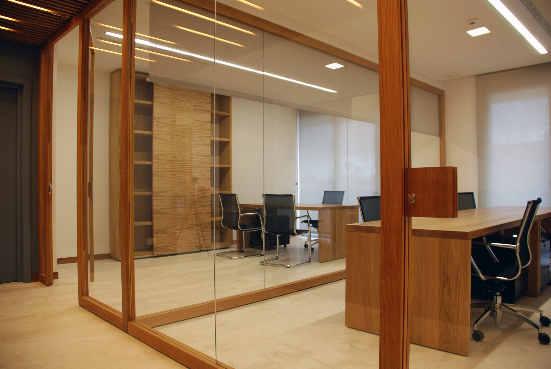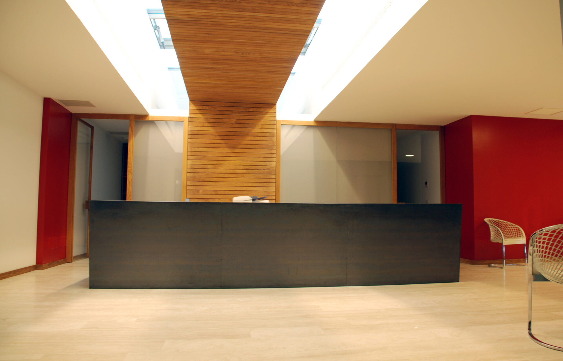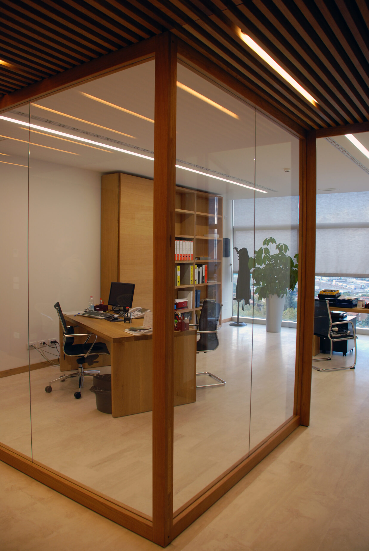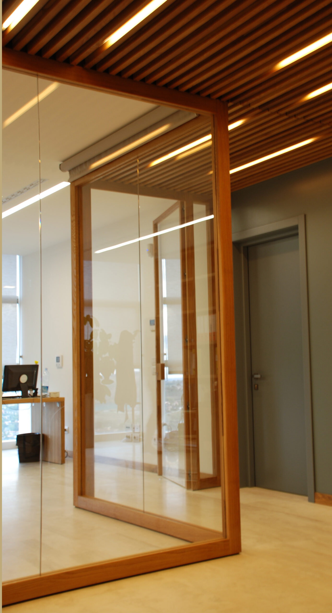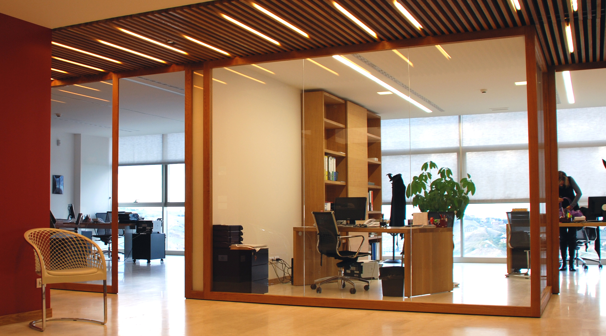A.I.F.
Project
- A.I.F.
- Offices
- San Marino
Design architect
- Antao Progetti
Product
- Mono-glass wall, open slatted ceiling, and custom-designed furniture
- Natural oak with oil finish
- Year 2010
Photo credits
- Andrea Nicolini
This project involves the institutional headquarters of a government entity and was executed using the modular wall system combined with swing doors and an open slats ceiling. Additionally, all custom-designed furniture such as storage units, bookcases, tables, and the reception desk were created for this space.
