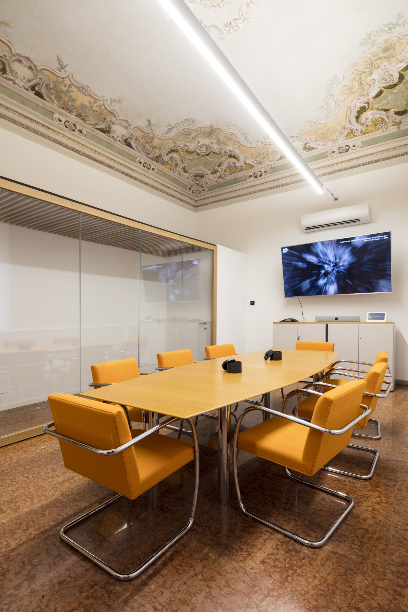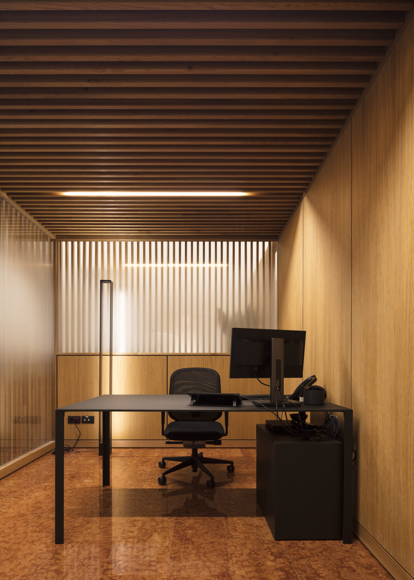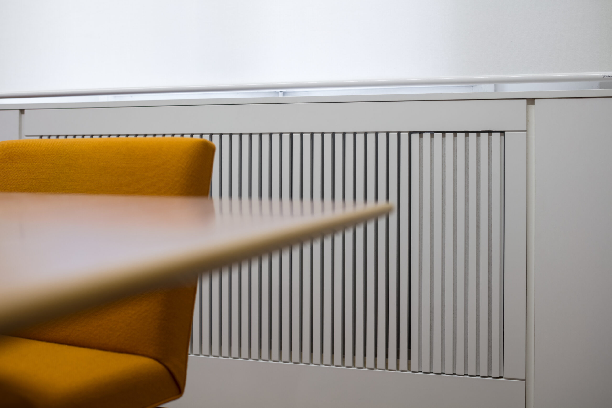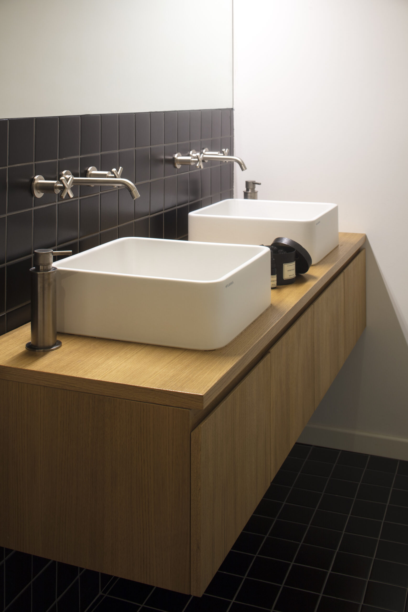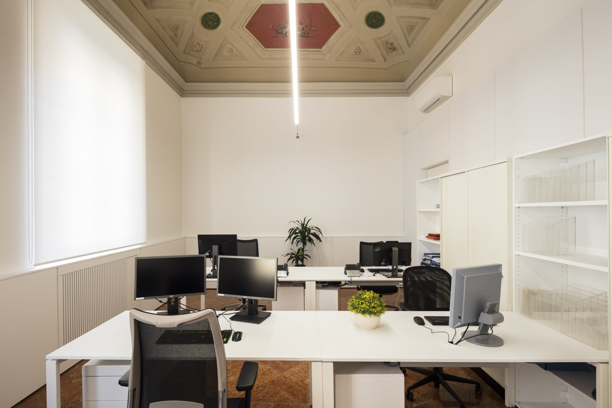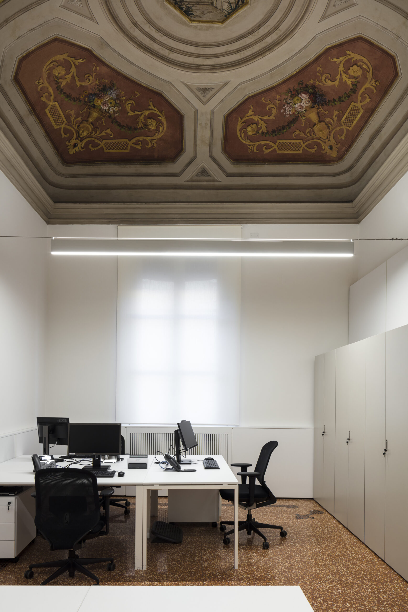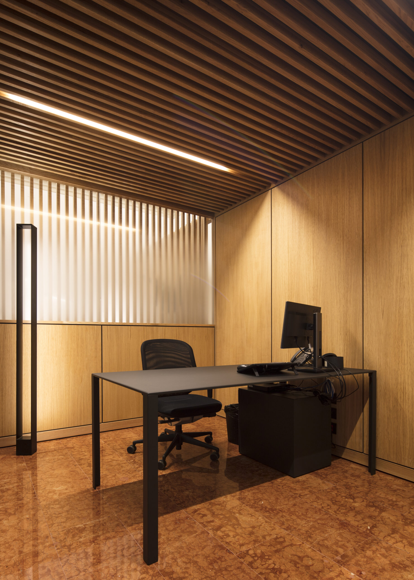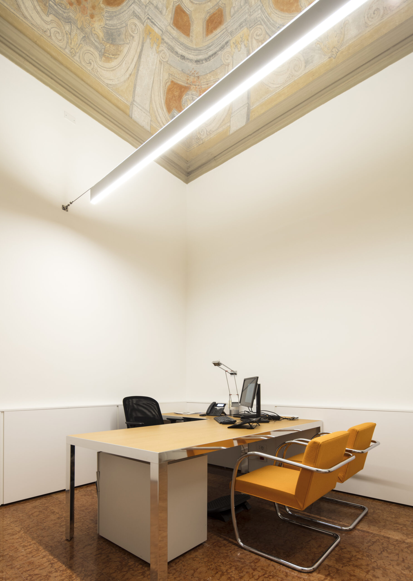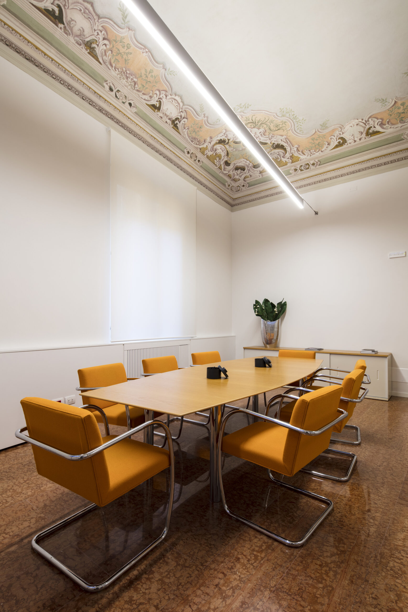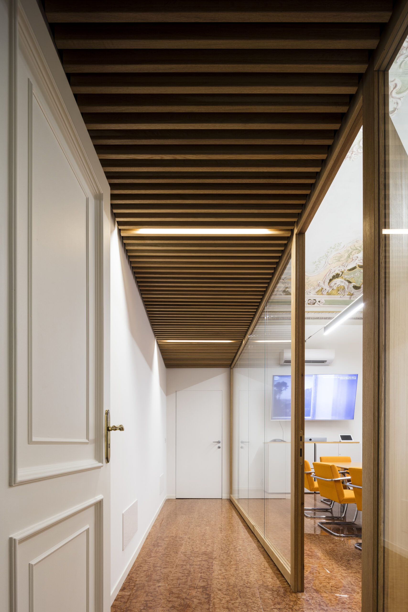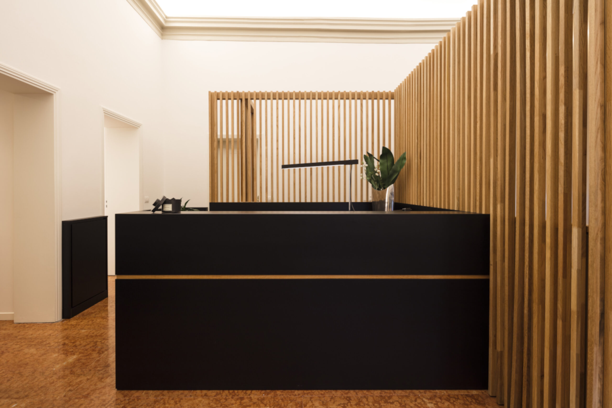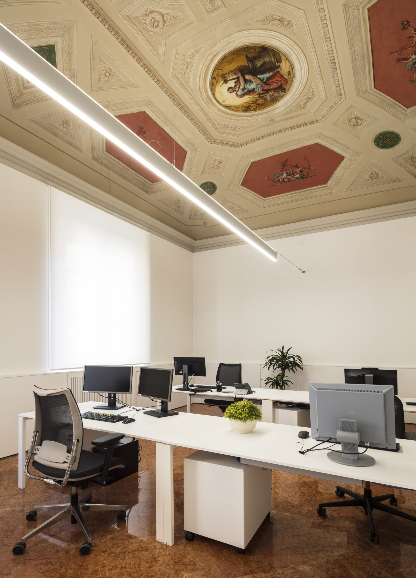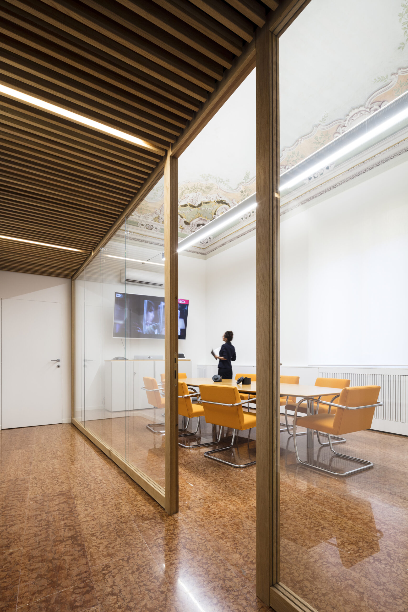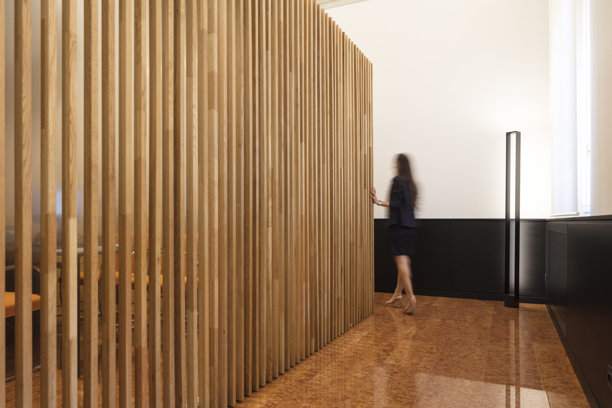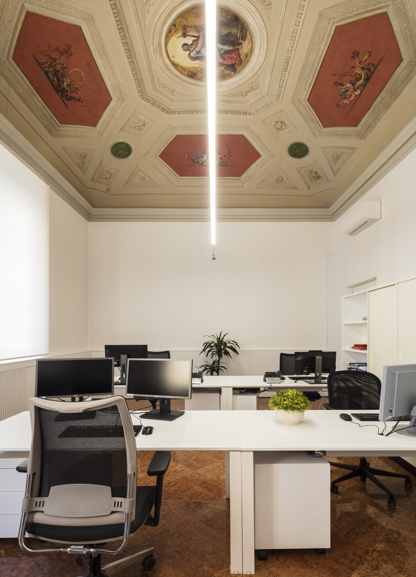Ersel
Project
- Ersel
- Offices
- Bologna
Design architect
- Ciclostile Architecture
Product
- Double-glass wall with fixed slats, custom wall coverings, and furnishings
- Natural oak with oil finish
- Year 2019
Photo credits
- Fabio Mantovani
Inside a historic building housing a wealth management group, a complete wall cladding is installed to facilitate the wiring of new systems without extensive masonry work. Additionally, a new reception area is created with an adjoining small, fully shielded and self-contained office booth.
